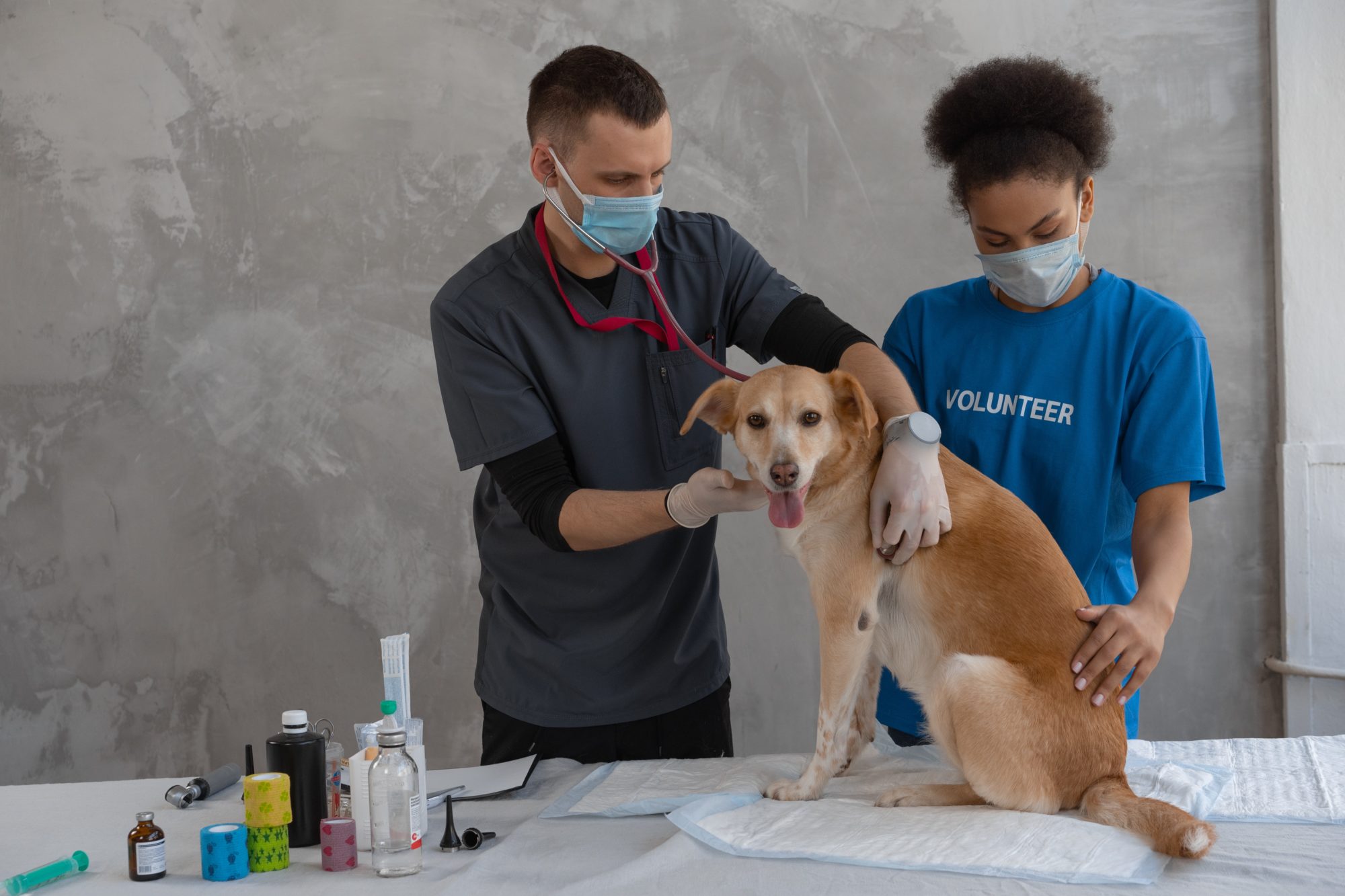
Veterinarians Busy after Pandemic Pet Adoption Surge
Practices Need More Space and Different Interior Layouts
One unexpected result of Americans sheltering in place has been a dramatic increase in pet adoptions. During the COVID-19 pandemic, people stayed home, and as many as one in five households adopted at least one new pet. Because people worked from home and had fewer places to go, they looked for ways to enjoy home life. With limited interactions with other humans, interacting with dogs, cats, and other pets helped some people cope. According to an article in the Chicago Tribune, approximately 12.6 million households got a new pet between March 2020 and May 2021. While some adopted older animals from shelters, many added puppies and kittens to their family, and puppies and kittens need veterinarian services for well-care visits and shots.
Pet shops, breeders, and local ASPCA facilities have never been so busy, and naturally, veterinarians got very busy, too. Between an increased demand for veterinary services and the need to keep pet owners safe from COVID 19, many practices needed to make changes to procedures and space allocation. They started with improvised, temporary measures but soon looked to more permanent remodels, expansions, and redesigns. There are many remodeling possibilities for the revised, best business practices reality.
Parking Lot Waiting Rooms
The first step most veterinarians took was to keep pet owners out of the office by using the building’s parking lots as waiting rooms. Like people drove up to grocery stores to pick up groceries, they drove up to the Vet’s office to drop off their pets and wait. Some offices even limited parking lot use to protect clients and staff by making only every other space available. Additional signs were warranted to help clients through the current appointment process, designate usable parking spots and guide clients through any new rules or procedures.
With a parking lot wait arrangement, upon arrival, people call into the office from their cell phone, and a technician comes out to take the pet directly to an exam room. A doctor-to-owner consultation happens between the exam room and the car by phone, and treatment occurs. Eventually, the pet is delivered back to its owner in the parking lot. With this setup, waiting rooms sit empty, exam rooms are full, and the staff works frantically to keep up.
Strategic Changes
Veterinarians have quickly realized that in addition to adding staff and extending service hours, they need to rethink how they allocate their space. Several solutions, including building expansions and strategic remodels, can accommodate the increased number of patients. Practices need to create safe waiting areas for pets and their people and add more exam spaces, procedure rooms, and labs. Fortunately, having more patients has led to more income for most practices. According to the data analytics company Vet Success, revenue for vets increased by 14% during the first 12 months of the pandemic. That increase helps offices add staff and update their office design
Waiting Rooms
Some offices choose to continue with parking lot waiting rooms. It’s then possible to remodel and convert indoor waiting spaces to exam and treatment rooms. Some simple and quick remodels, like adding internal walls and built-in supply cabinets, allow staff to see more animals. While people have adjusted to parking lot exchanges for the moment, most would prefer not to be separated from their pets. In extreme weather conditions, sitting in the car can also be uncomfortable, and running the car for heat or air conditioning has a poor environmental impact. In the future, pet owners visiting the practice might demand comfortable but safe indoor waiting spaces.
With the increased demand, some offices consider building additions with expanded waiting areas to allow more space between clients. Whether in an addition or the old waiting room, it’s possible to create a series of smaller waiting spaces or cubicles for each family coming in by adding a few walls or partitions and built-in, easy-to-clean seating. Practices can gain additional space by eliminating hospitality areas. For example, businesses that had offered coffee or bottled water stopped the service to encourage mask-wearing and prevent infection. Self-service pet food and product displays can be moved to behind the front counter with custom-built shelving and storage units. Hospitality and display spaces in the waiting rooms can then be repurposed.
Check-in Check-Out Safety
As in all other medical facilities, client check-in and check-out procedures have changed, too. Cell phones are being used from the parking lot to check-in. Depending on the office, visitors either have a pet picked up from their car by a staff member or get permission to enter the lobby themselves. While offices minimize paperwork and rely heavily on automated billing and emailed receipts, people coming to pick up prescriptions, pet food, and supplies still need to interact with staff, as do clients checking out after an appointment. Barriers and dividers can be added to keep visitors and staff safer. For example, practices can add partitions to create smaller, individual check-out counters instead of long open lobby counters. Sanitation stations near the front entrance and additional signage to explain safe practices can help veterinarian practices run safely and smoothly.
Many office workers will continue to work from home full or part-time, and some workers will not return to work at all. Others are choosing to switch to freelancing and other home-based work. While staying home, they could continue to add pets, and there may continue to be a higher demand for veterinary services. After the pandemic ends, people will certainly continue to look for ways to avoid unsafe situations. Veterinary practices can make design changes now to facilitate animal and people’s safety and comfort in the future.
Want to know more about how MDC can help? Drop us a line!

