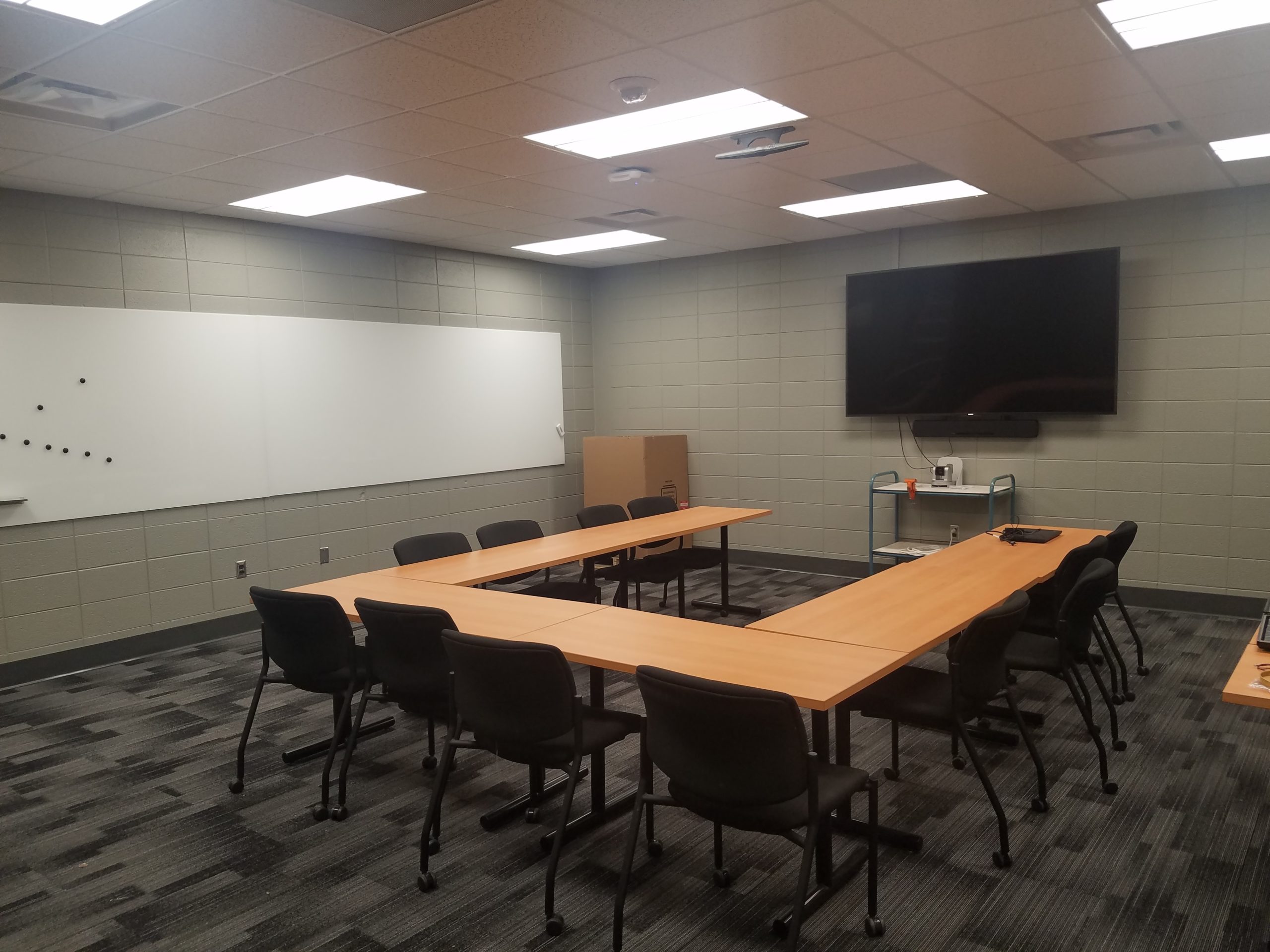
3 Ideas for Adapting Offices, Lobbies & Waiting Rooms for a Post-COVID World
As cities begin to shift to new COVID phases and many locations are re-opening with health measures in place, we’re left wondering what a Post-COVID world will look like. Experts agree that many of the new measures are likely to continue, and as workers return to the office, employers will need to explore new ways to ensure health and safety while maintaining an open and engaging work atmosphere. Here’s three easy steps to take to adapt offices and shared work spaces, as well as lobbies and waiting rooms, for this new world.
- Plexiglass Barriers
Gone are the days of gray walls and drab, sound-minimizing cubicles. Time and again it’s been proven that open-space offices, with natural lighting and inter-personal dynamism, are key to increased productivity. Office spaces across the country were transitioning to this popular footprint through 2019, but that came to a stop with the introduction of the coronavirus.
Now, with many businesses reopening, employers are facing the problem of what to do with their modern, open office spaces in a post-COVID world. It’s not all bad news though! With new problems come new solutions, and many ideas for how to adapt working spaces are cropping up across the globe. One such solution is installing plexiglass barriers.
At the beginning of the pandemic, many essential retailers rushed to erect plexiglass barriers in their stores, particularly at points-of-sales. Office space developers, owners, and managers can take a page from retails’ book by turning to plexiglass as a solution for their work-space needs. In contrast to the quick-fix plexiglass screens still being used in many stores, a professional fabrication specialist can design aesthetic, long-term barriers made just for your space.
As opposed to batted cubicle walls, plexiglass barriers allow natural light into work spaces and open up line of sight—plus they’re significantly easier to clean. Like cubicles, these barriers can be made to serve a modular function that adapts with a work space’s need, and they can be designed to work with existing layouts and furniture.
- Private “cubbies”
In contrast to the “open space” benefits of plexiglass, individual cubbies can offer some privacy for workers or guests while saving space in an overall layout. These nooks can be stand-alone, like a bench or loveseat surrounded by a modular barrier, or they can be installed as a more permanent element of a space—think restaurant booth or airport phone bank, but elevated.
These “cubbies” are particularly useful for shared spaces, like waiting rooms or lobbies. You can offer a level of privacy as well as a barrier between guests, while still accommodating a greater number of visitors. These cozy nooks create a welcoming atmosphere while maintaining the health and safety of your visitors.
Cubbies can also be use in tandem with open work spaces for when an employee needs a quiet moment or a little less external input. This works well with the growing best practice “clean in, clean out,” which empowers employees to care for their health by encouraging each person to clean shared spaces upon entry and exit. Pair cubbies with easy access to simple cleaning supplies for an optimized experience.
- A Simple Reconfiguring
For many companies, now is not the time to purchase a suite of new furniture to meet post-COVID needs. In many cases, all you need are some simple reconfigurations and a re-thinking of how a space is organized to create a safe environment for your workers.
One easy location to reconfigure furniture for a big impact and for a safer shared space—without compromising aesthetic—is in lobbies or waiting areas. These spaces tend to be designed with seating grouped together, with tables and decorations on the ends. Instead, integrate tables into the seating clusters to create space between seats without the austere look of lone chairs six feet apart. Also consider rearranging and intermingling potted plants and greenery to create natural barriers between seats. Arranging seating in a mixture of singles and pairs will create a more natural and welcoming footprint while keeping visitors separate and safe.
In office areas, rearrange work spaces so that employees are staggered or facing away from each other, depending on furniture and current layout. If you have rows of computers facing each other, consider reconfiguring to a zig-zag, alternating pattern so that workers are not face-to-face. If desks are in pods, rearrange so that the desks face out, not it. These changes can be optimized with the addition of thoughtfully integrated barriers.
It’s important when thinking about worker safety to also consider the overall flow of an office and its many uses. Copy machines, water coolers, and trash bins can all be gathering points for employees, and extra precautions should be taken both to minimize traffic and to protect workers whose spaces may be nearby.
While much of the past year was confusing, and work spaces needed to adapt quickly to changing needs, many offices are now returning to some sense of normalcy. Certain precautions may never go away entirely, and the new normal may require a few changes. However, with the help of a professional team, you can easily adapt your workspace to the present-day without compromising on design or experience.
Interested to find out more about how The MDC Group can update your space in no time? Drop us a line or call us today!

